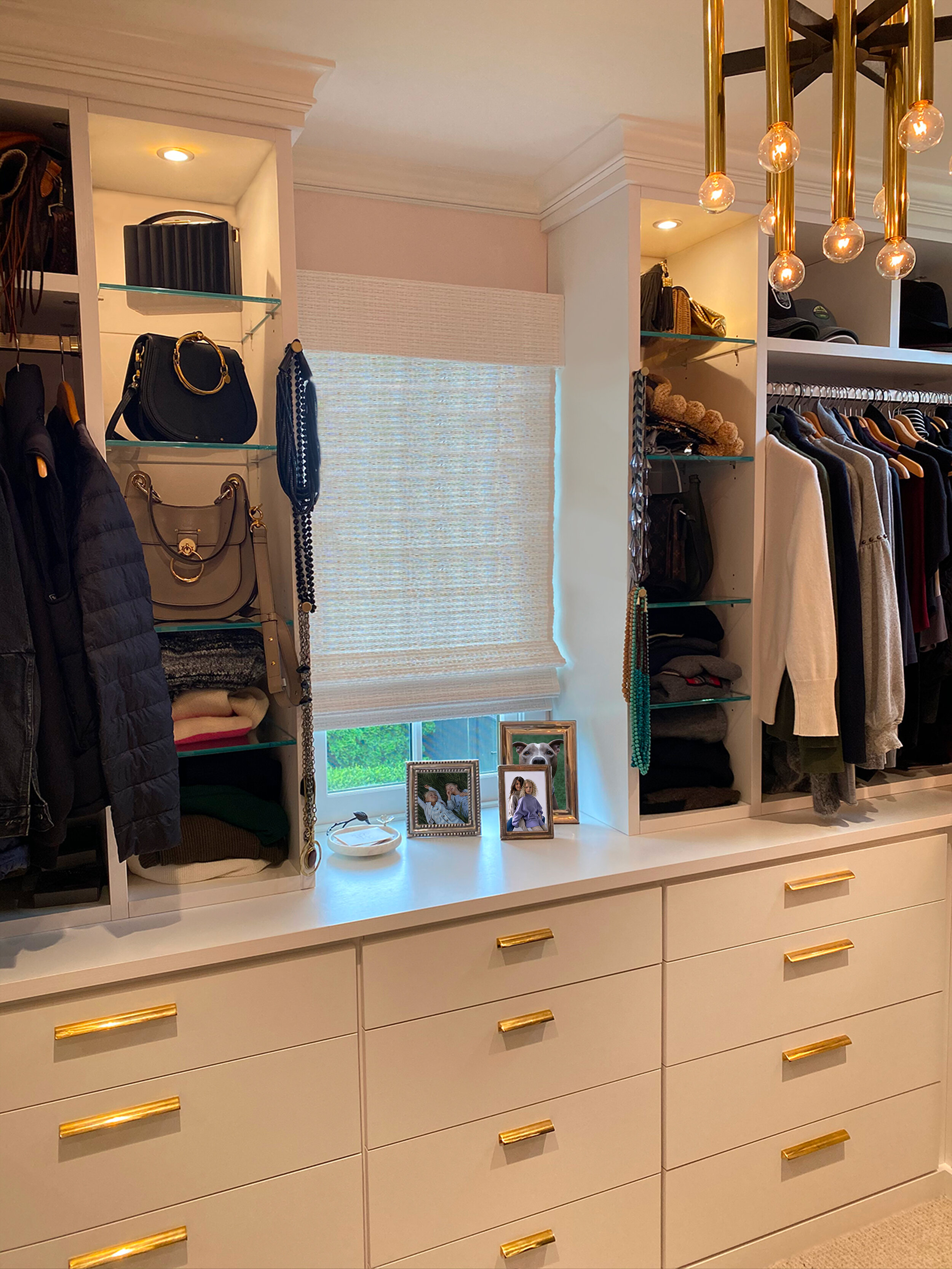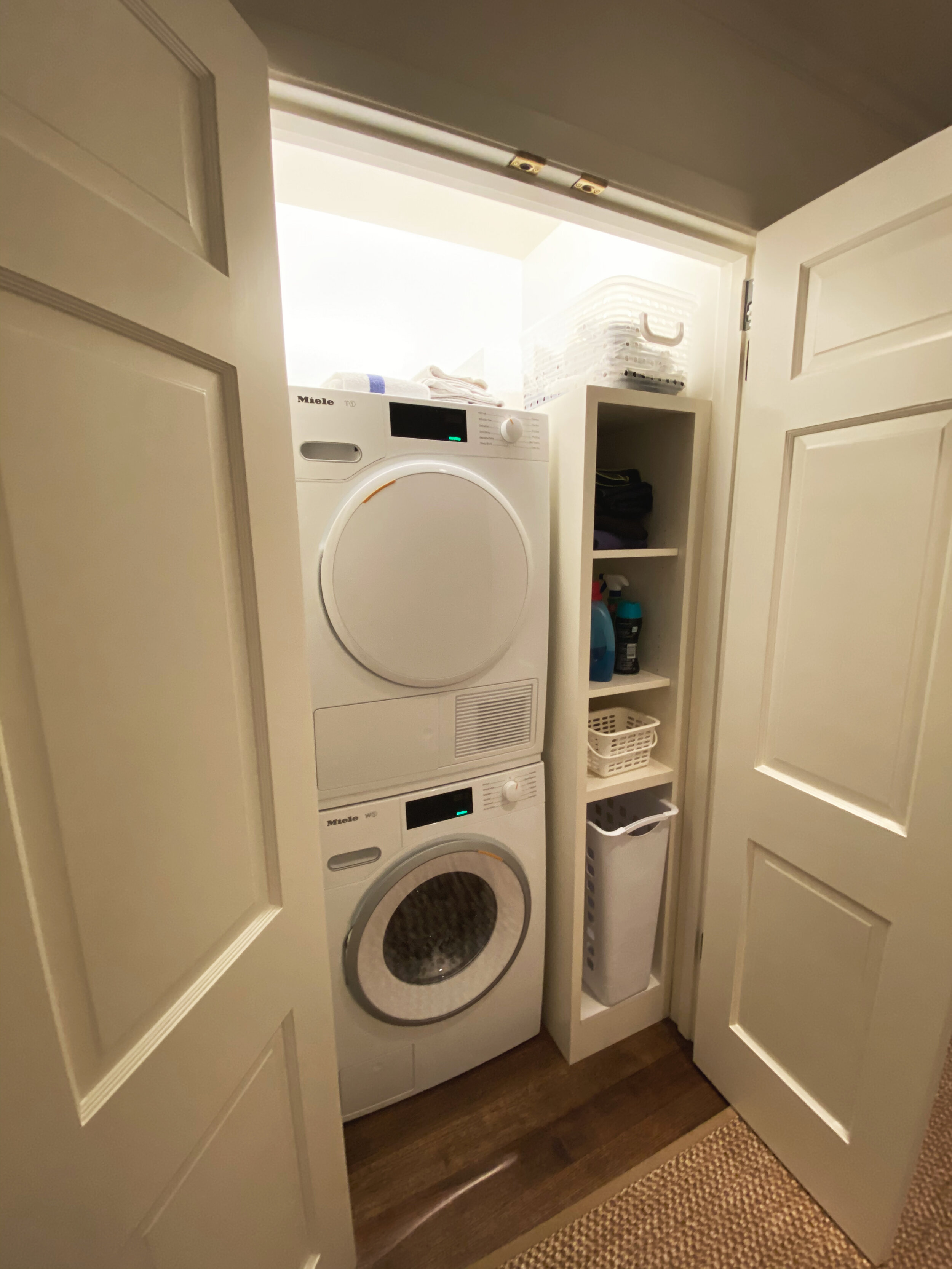A reserved Traditional gets a well deserved renovation
ABOUT
This spacious Mid-Century built home was ready for a thorough Primary and Guest Wing renovation. Spatial planning was key in bringing this important part of the home into the 21st century without interfering with the home’s heritage. Every wall was removed in this wing and then thoughtfully put back in to create a luxurious and relaxing Primary Bedroom with a his and hers walk-in closets and a large spa bathroom with a free standing tub, walk-in shower, WC and lots of storage and light. Starting and ending each day in relaxed elegance is important in our busy lives.
With expert spatial planning we were able to add a much needed compact upstairs laundry with stacking Miele washer and dryer with extra storage. This was a big hit with this busy family with two growing boys.
The Guest Room was updated with all new Marvin Windows including additional ones to let more light into the room, new lighting and sconces, wool carpeting and furniture. We focused on making this room a multi-use room because of it’s close proximity to the Primary Bedroom. It works not only as a welcoming quest room, but makes a wonderful sitting room, home office and now even has a new Peleton for quick workouts between work at home meetings.
What we WORKED ON
Complete Spatial Planning and Design
Primary Suite + Bathroom Design
Primary Walk-in Closets Design
Guest Room and Bath Design
Construction Drawings and CAD
Living Room Flooring
Interior Appointments + Design
Upstairs Laundry Room Addition
Removing a dated pony wall to open up the Living Room
IN PROCESS


























